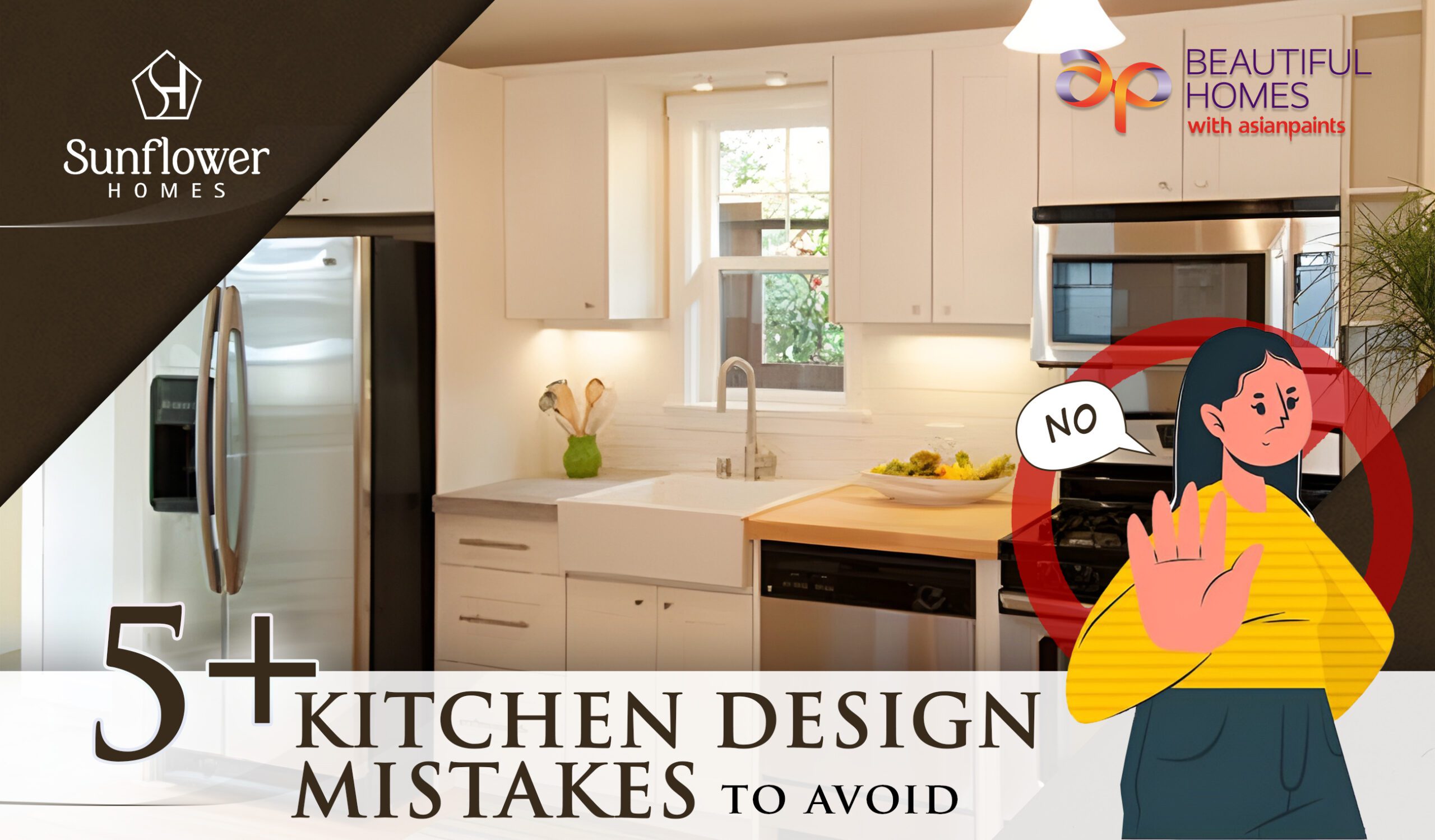
5+ Kitchen Design Mistakes to Avoid
Kitchen is the heart and soul of the house because this is where people congregate to spend quality time together, whether cooking for themselves or hosting friends and family. Avoiding common kitchen design mistakes is the last thing one needs to do. The presence of even the tiniest eyesores might make one feel unenthusiastic about spending time in their kitchen, which is a real shame because this room is so important. Instead, one should look forward to spending time in the kitchen and allow the design to inspire them, whether making a gourmet meal or microwaving leftovers.
MISTAKE #1 – IMPROPER SPACE UTILISATION
Use the cabinets and countertops while designing if one is searching for something less costly than one had initially planned. It would be best to inquire with the designer to ensure that the cabinetry will reach into the room’s corners. In addition, take advantage of the bottom cabinets by installing some shelves, utilizing types of drawer storage designed for pots and pans, and adding storage for spices to the cabinet doors.
MISTAKE #2 – POOR LIGHTING PLACEMENT
When planning the layout of the modular kitchen, it is essential to consider the lighting carefully. Lighting concentrates on countertops for food preparation and lighting within dark cupboards so that one can quickly find the goods they are seeking.
MISTAKE #3 – INAPPROPRIATE COLOUR SCHEME
Although it is lovely to have a bright and colourful kitchen, the appearance of such a kitchen is likely to become outdated more quickly than a standard one. It is strongly recommended that one goes with neutral colours, as they are often seen as more long-lasting.
MISTAKE #4 – PICKING THE WRONG LAYOUT
Plans for kitchens that include an island add that much-desired extra room that everyone craves to have in their kitchens and make for an attractive accent piece. The standard error of placing an island in a location that is insufficient for it or making the island significantly more significant than it ought to be is made by many people. Each of these problems prevents people from moving freely!
MISTAKE #5 – FEWER STORAGE SPACES
A vital component of effectively designed storage is proper organization throughout the kitchen. Consequently, whether one needs to find clever fitted storage solutions for a small kitchen space, such as floor-to-ceiling cabinetry or drawers instead of cupboards, or make the best use of a large kitchen island, look for opportunities to plan in as much storage as they can, ensuring that most of it meets the individual needs.
MISTAKE #6 – IGNORING THE WORK TRIANGLE
The kitchen’s refrigerator, stove, and sink are the three locations that get the most foot traffic, so the most efficient route through the room is in the shape of a triangle. If the kitchen triangle is too large (and cumbersome), one may find themselves thinking of methods to eliminate using their new kitchen altogether. On the other hand, if the Triangle is too small, then there is a risk of bumping into other people in the kitchen as well as stumbling over objects. One can avoid both of these outcomes by simply adjusting the ratio.
If one wants their kitchen remodeling to go off without a hitch, one must steer clear of these common design pitfalls. Because flow is essential in the kitchen, one should have ease of movement, whether cooking, hosting, or dining. These 5+ kitchen design mistakes ensure that one will feel relaxed no matter what they are doing in the kitchen, whether it be conversing with friends around the table or preparing a large Thanksgiving meal.
The once-and-for-all solution to this problem is to hire a modular kitchen designer & Sunflower Homes is one such designer & manufacturer of modular kitchens in Jaipur. One can contact us & transfer the whole stress of avoiding these mistakes to us!

Leave a Reply